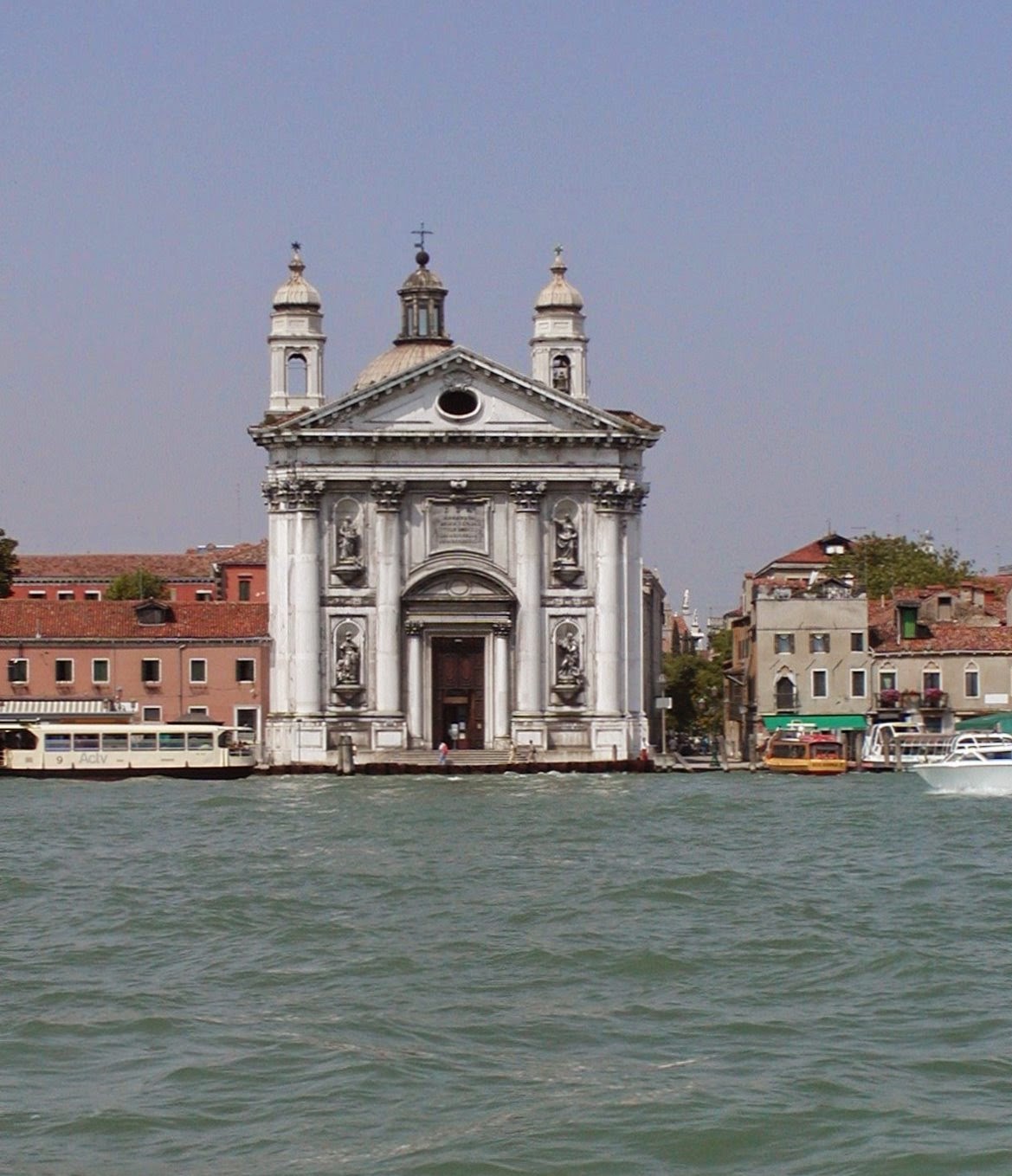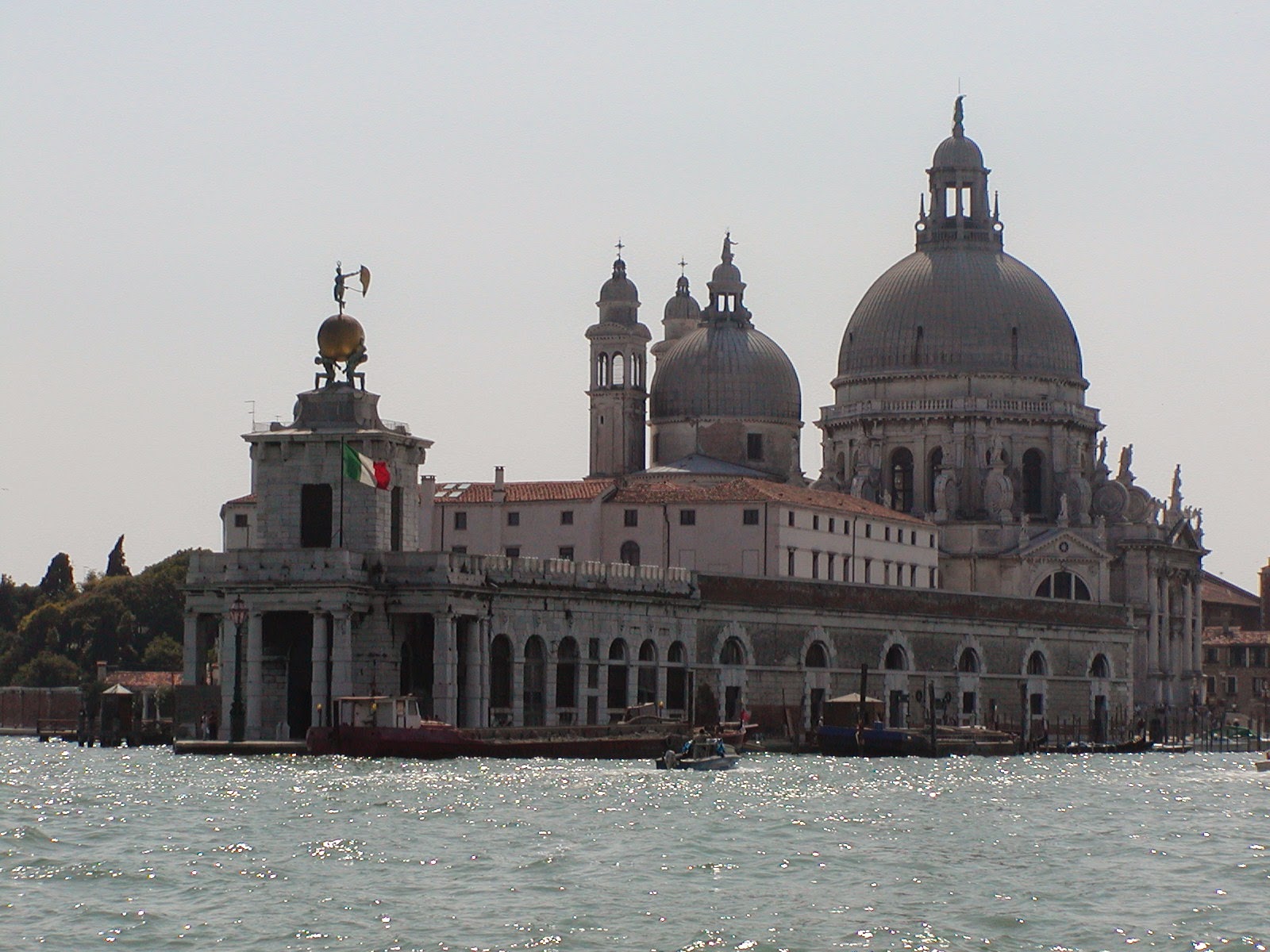Monday, June 25, 2001 -- Padua to Venice along the Brenta Canal:
Unfortunately, our trip from Padua to Venice was set for Monday. It is the day that most of the
villas along the Brenta Canal are closed.
In fact, it is also the day that there are no boats on the Canal between
Padua and Venice (the way we had originally intended to make the trip). Nonetheless, we took the road along the
Brenta Canal and saw some of the villas designed by Palladio and his followers – two up close.
The Brenta villas were built along the Canal by the
Venetian nobility as retreats from the unhealthy summer climate in
Venice. Many were designed by Palladio,
although others were completed much later in a neo-Palladian style.
We stopped at the Villa Pisani near Stra, which was
supposed to be open on Monday.
Unfortunately, on that particular Monday it was closed to allow an arts
and crafts show to be set up. We had to
content ourselves with a walk along the front façade and garden walls.
 |
Villa Pisani on the Brenta Canal, built in the early 18th century for the Venetian Doge, Alvise Pisani.
Photo by Blomme-McClure |
It is a very large house with an imposing
central pavilion designed in the Palladian style by Giralamo Frigimelica and Francesco Maria Preti. The house was built for Alvise Pisani, who was named Doge of Venice in 1736. In later centuries it was used by Napoleon and hosted Hitler's first conference with Mussolini in 1934.
 |
Central pavillion of Villa Pisani with George walking away after finding it was closed the day of our visit.
Photo by Blomme-McClure |
 |
Detail of Telamones (male Carytids) on the central pavilion of Villa Pisani.
Photo by C. Koiveneumi |
There is a large stables on the opposite side of the formal gardens from
the villa. The gardens extend in both
directions and include a Belvedere folly and a formal maze with a viewing
gazebo above it.
 |
| Stables across the back lawn from the Villa Pisani. Photo by Blomme-McClure |
 |
Folly arising from the center of the formal maze in the gardens of Villa Pisani.
Photo by Blomme-McClure |
 |
Day lilies surrounding classical statue along the wall of the stables at Villa Pisani.
Photo by Blomme-McClure |
We passed several more villas as we drove along the canal
toward Venice. We detoured along a side
canal to Mirano to see the Villa Morosini XXV Aprile, which is now a public
library surrounded by a park. The Palladian-style symmetrical two-story façade with pedimented loggia on the second floor in the
central bay is quite lovely.
 |
| Villa Morosini XXV Aprile in Mirano is now a library. Photo by Blomme-McClure |
We ate
lunch on the terrace of the River Pub across the street from the villa/library.
Returning to the Brenta Canal we continued driving toward
Venice through an increasingly industrialized area. To reach Venice by car, you cross the
Venetian lagoon on a bridge parallel to the railroad tracks and arrive at a
huge parking garage where the Hertz office is located. While I finalized the papers to turn in
the car, George and Carl negotiated with a porter to take our luggage to the
hotel. They decided that I would
accompany the porter with the luggage while George and Carl would take the
vaporetto to Piazza San Marco and walk to the hotel from there.
The Piazzale Roma and the adjacent train station comprise one of the biggest intermodal transportation hubs in the world. Everything and everyone coming into Venice
must switch from a land-based mode of transportation (train, bus, truck, car)
to some form of water-based transportation (water taxi, gondola, vaporetto,
freight boat, barge). It is a bustling
place where porters and longshoremen move the baggage and freight from one
conveyance to another.
Our luggage and I were taken to the side of a canal
where luggage from a bus (probably a tour group) was being loaded onto a
freight boat. After all of the bus
luggage had been stacked on the boat, the porter loaded our luggage, the
luggage cart and me onto the boat. The
porter and the driver hopped on and we were off down the canals toward the
hotel.
 |
| Grand Canal from the back of the freight boat with our luggage. Photo by McClure |
At some point, after negotiating
several smaller canals and crossing the Grand Canal we got mixed up in a huge
traffic jam of gondolas, water taxis and other freight boats.
 |
| Traffic jam on one of the narrower canals from the prow of the freight boat. Photo by McClure |
At the next 'corner' the porter decided that the land
route would be faster than waiting to get to the 'water door' of our
hotel. He grabbed the cart and the bags
and the driver and the porter hoisted me out of the boat. Off we went through a maze of small alleyways
until we arrived at the 'land entrance' of our hotel (Albergo Cavalletto e Doge Orseolo, San Marco
1107, Venezia, 0039 041 52 00 955, http://www.sanmarcohotels.com/cavalletto/). I paid the porter the agreed upon
100,000IL for transporting me and the luggage to the hotel. I was graciously received by the front desk
staff and escorted to a lovely corner room on the third floor.
That evening we walked through Venice to the Rialto Bridge
on the Grand Canal.
 |
Rialto Bridge over the Grand Canal in Venice. There are shops in the pavilion in the center of the bridge.
Photo by Blomme-McClure |
Like the Ponte
Vecchio in Florence, it is always packed with tourists. It is one of only three bridges over the
Grand Canal, although there are several tragettos – the wide gondolas that
cross the canal on a regular time table.
Since the Rialto is a very high bridge, it affords lovely views of the
palazzos lining the canal in both directions.
 |
| View from the top of the Rialto Bridge looking up the Grand Canal. Photo by Blomme-McClure |
On the far side of the bridge we found Trattoria alla
Madonna (San Polo 594, Venezia, 041.5223824) which had been recommended by a
New York friend. It is in a narrow
alleyway off the Fondamenta del Vin which runs along the canal from the end of
the bridge and was readily apparent from the line of customers waiting in the
alley to be seated. Apparently it is
always packed and anyone who wants to minimize the wait should be there when it
opens. There are no reservations,
although some customers appear to get preferential treatment. The specialty is fish and seafood and all of
the varieties that we tried were fresh and delicious. The prices are reasonable (for Venice) and
the service is friendly, but fast paced (not a problem for New Yorkers, but
possibly annoying for those accustomed to a more leisurely meal).
After dinner, we took another route back to the Piazza San
Marco. The square is never uncrowded
(actually Carl got up early and went jogging several mornings and reported that
it was quite peaceful in the early morning).
In the evenings the orchestras of at least four outdoor cafes create an
aural competition offering jazz, show tunes, light classical and Venetian
(Vivaldi, Scarlatti) music. The one
playing Vivaldi’s “Four Seasons” received the loudest cheers that
evening. Even with all of the people
milling about and the clash of musical styles it is a magical urban space.
While we were there (the Biennale was in
progress) there was site-specific installation called 'Water and Fire' which lit up the
second floor windows on the west side of the square. LED screens alternately showed licking flames
of red, orange and yellow and falling water of blue and white. The square itself was alternately bathed in a
warm red glow from the 'fire' and an icy blue glow from the 'water'.
 |
| Basilica of San Marco bathed in light of 'Water and Fire' installation. Photo by Blomme-McClure |
It was a lovely work of site-specific art
that brought added uniqueness to an already indelible place.




























































